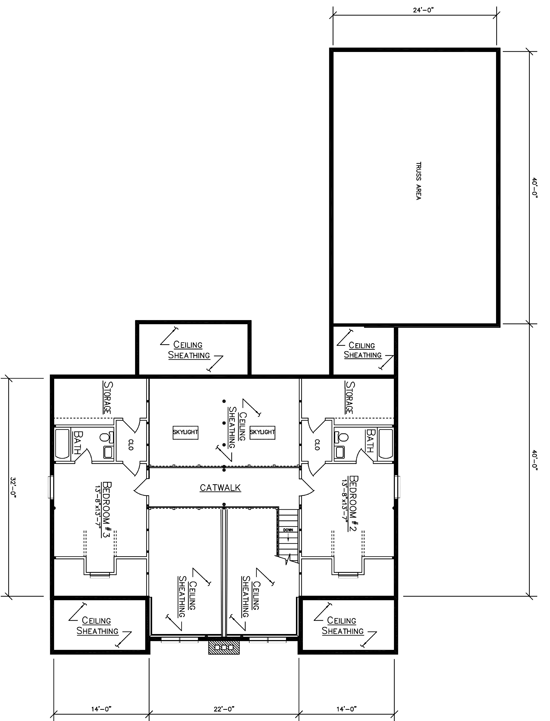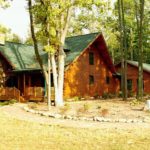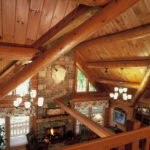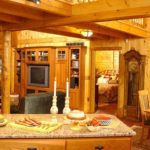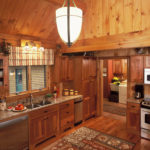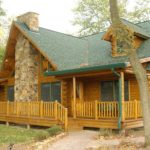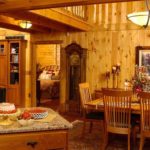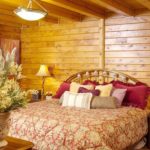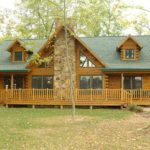Indy
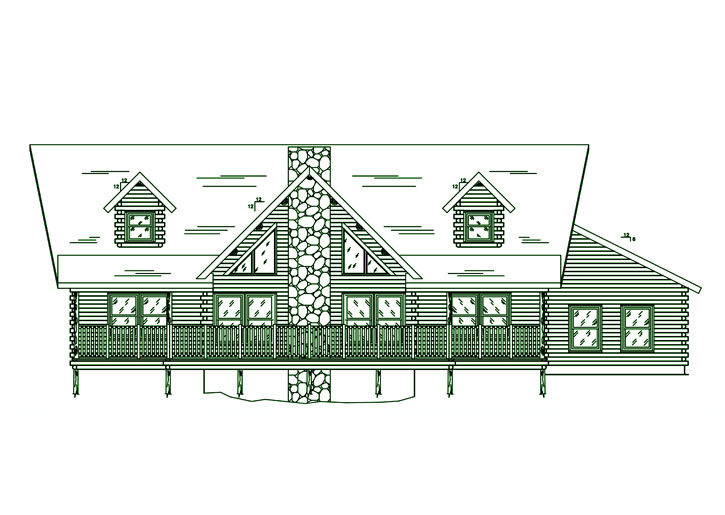
The Indy has many things to offer. Open floor plan with three large bedrooms that each have their own bathroom, a study where you can use as an home office or make a fourth bedroom, and an attached garage where you can bring in the groceries right into the kitchen.
Plan Details DOWNLOAD PDF
First Floor: 1786 sq ft
Loft: 650 sq ft
Bedrooms: 3
Baths: 3.5
Garage: 960 sq ft
Porch(es): 352 sq ft
Deck: 180 sq ft
More Home Details:
- 12/12 Main Purlin Roof
- 10/12 Purlin Ells
- 6/12 Truss Garage
Indy is from the Personalized Homes series available from Ward Log Cabins.
Request more information about Indy!
Floor Plans
First Floor
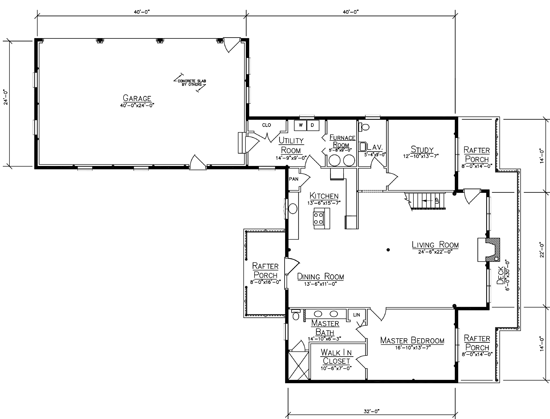
Loft Plan
