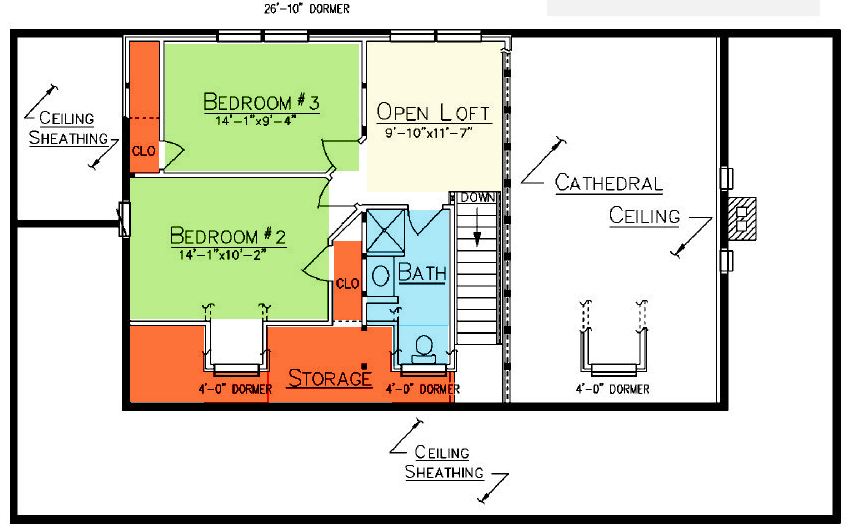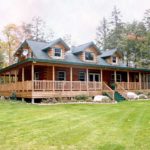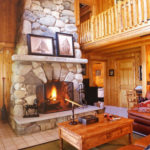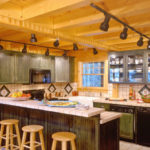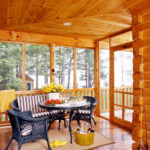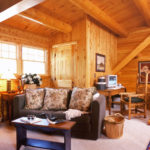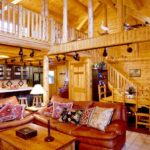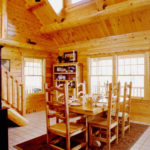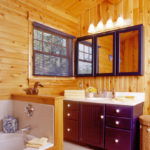Charleston
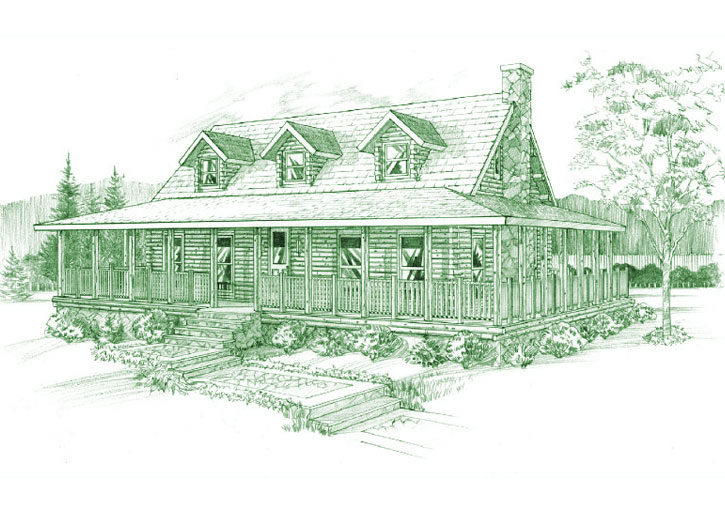
The long, covered porches of the Charleston provide ample space for large gatherings and allow you to enjoy outdoor living. The first floor features a large great room, kitchen and dining room. A mudroom with laundry facilities and half-bath are convenient additions for busy families. The cathedral ceiling soars to the second floor where you will find a balcony connected to an open loft, two bedrooms, and a full bath.
Plan Details DOWNLOAD PDF
First Floor: 1196 sq ft
Loft: 506 sq ft
Bedrooms: 3
Baths: 2.5
Porch(es): 776 sq ft
Deck: 464 sq ft
More Home Details:
- Open-Style Floor Plan
- Main Floor Laundry/Mud Room
- Wrap-Around 3/12 Rafter Porches
- Multi-Use Open Loft Area
- 26 Ft. - 10 In. Shed Roof, 3/12 Rear Dormer
- 3 - Front Gabled Dormers
- 10/12 Main Roof
Charleston is from the Premier Series available from Ward Log Cabins.
Request more information about Charleston!
Floor Plans
First Floor
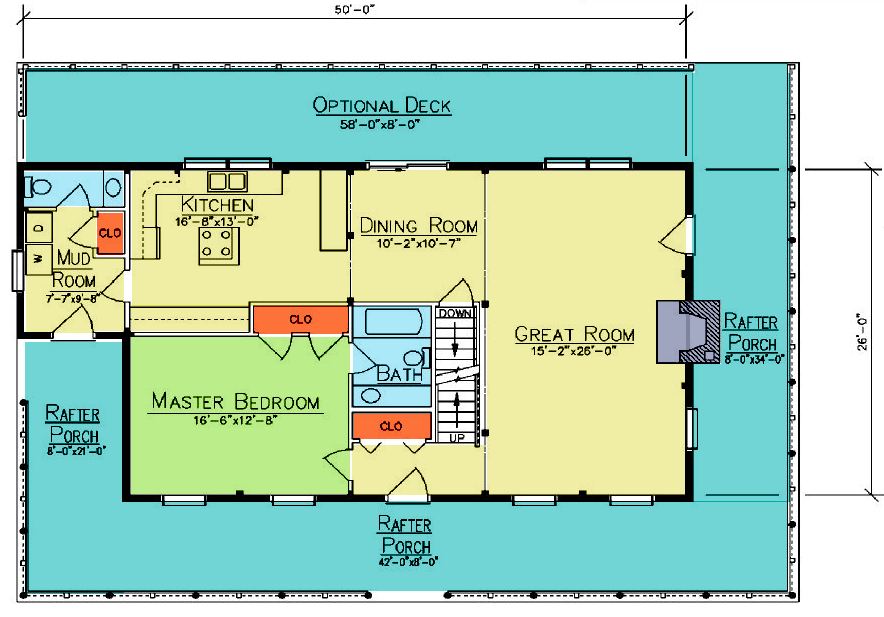
Loft Plan
