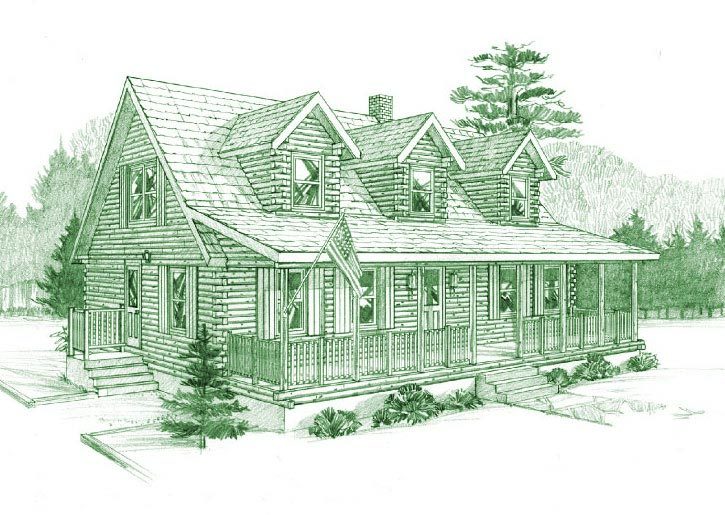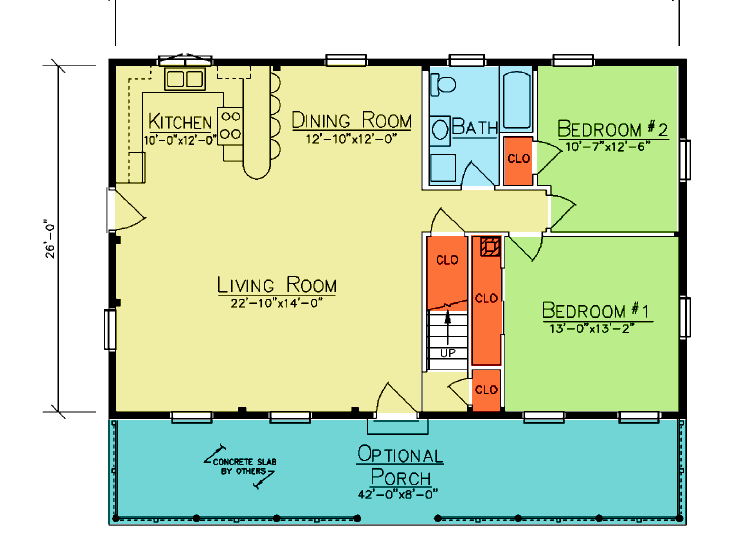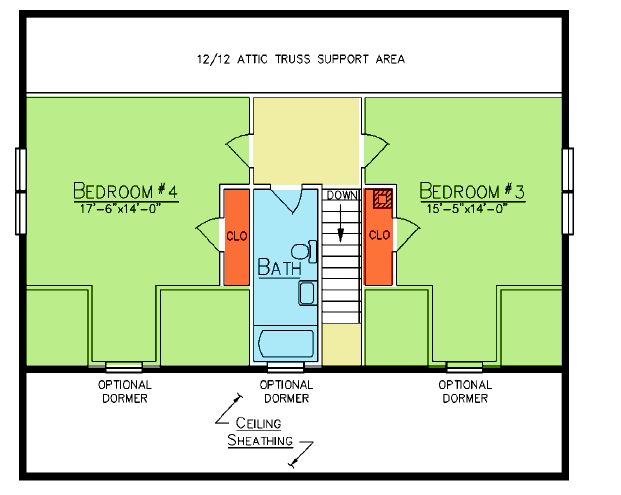Cedar Lane

The Cedar Lane is an affordable family home that you can really make your own. Choose our optional full-length porch to create room for large family gatherings. Inside, enjoy a spacious living room/dining room with attached kitchen, four bedrooms and two full baths. The optional dormers on the front of the home add elegance to its exterior.
Plan Details DOWNLOAD PDF
First Floor: 1092 sq ft
Loft: 563 sq ft
Bedrooms: 4
Baths: 2
Optional Porch: 336 sq ft
More Home Details:
- 12/12 Attic Truss Roof
- 3 Optional Dormers
- Optional Cathedral Ceiling For Living, Dining And Kitchen Areas
Cedar Lane is from the Cedar Valley Series available from Ward Log Cabins.
Request more information about Cedar Lane!
Floor Plans
First Floor

Loft Plan


