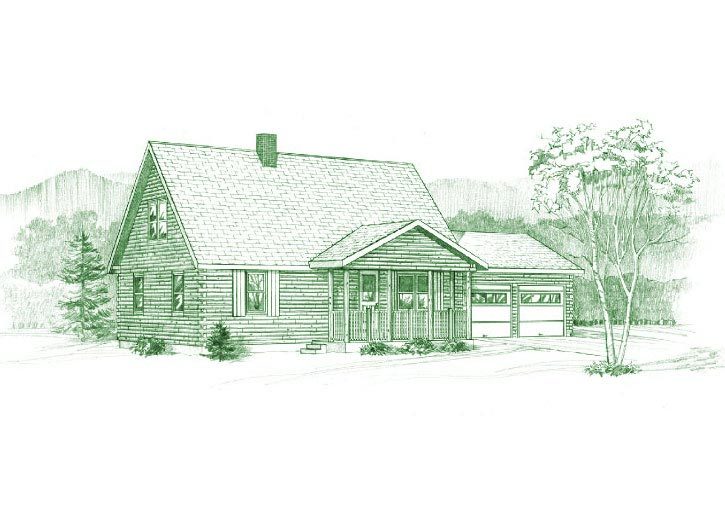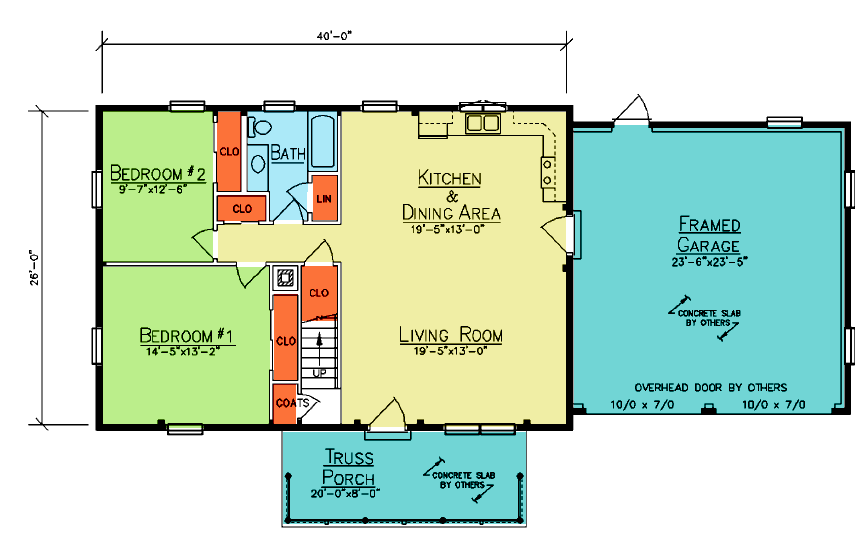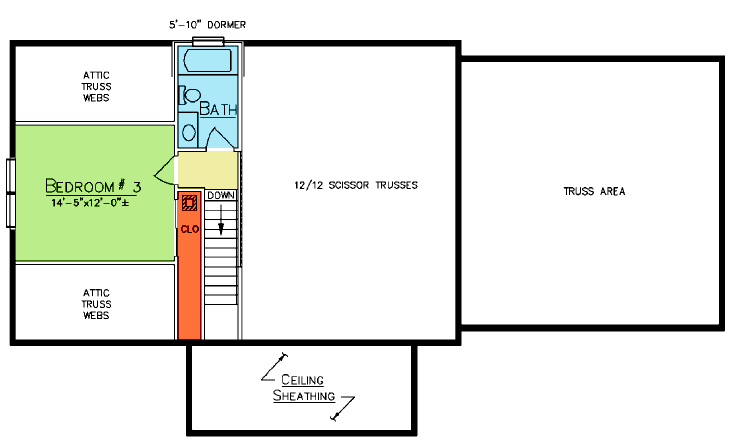Cedar Falls

The Cedar Falls is styled for comfortable living with three bedrooms and two full baths in a mid-sized home. The attached two-car garage offers convenience and protection from the elements and opens directly into the kitchen. Enjoy open-concept living with the combined kitchen, dining and living area. An affordable and lovely home for families and emptynesters alike.
Plan Details DOWNLOAD PDF
First Floor: 1040 sq ft
Loft: 266 sq ft
Bedrooms: 3
Baths: 2
Garage: 552 sq ft
Porch(es): 160 sq ft
More Home Details:
- 12/12 Attic Trusses Bedroom End
- 12/12 Scissor Trusses Kitchen, Dining, & Living Room
- 5/12 Standard Truss Garage
Cedar Falls is from the Cedar Valley Series available from Ward Log Cabins.
Request more information about Cedar Falls!
Floor Plans
First Floor

Loft Plan


