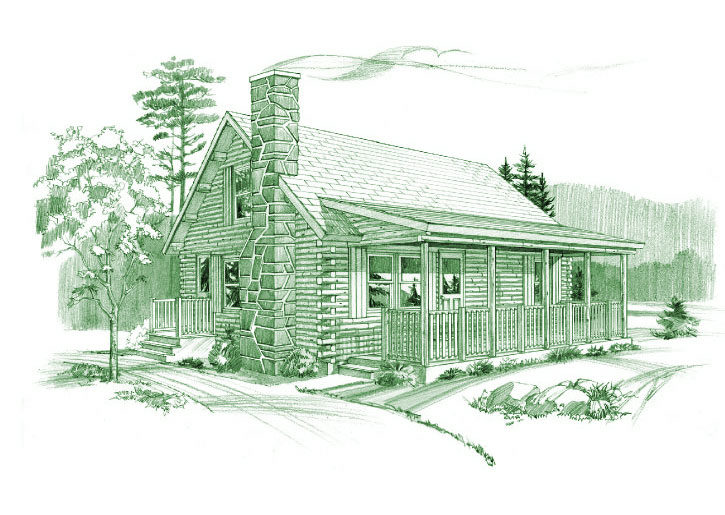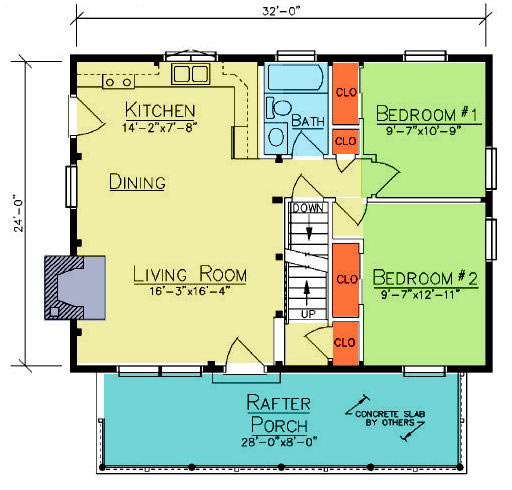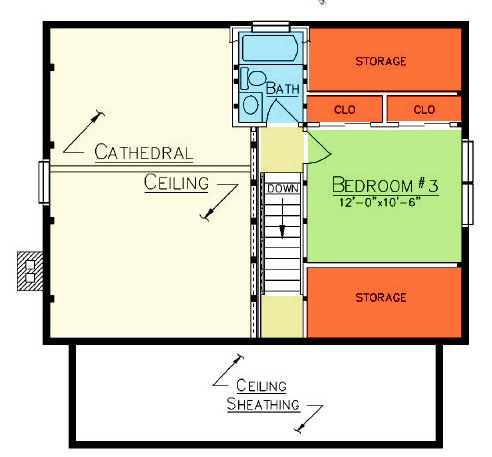Brunswick

The Brunswick’s comfortable design makes it a great vacation home or a delight for first-time buyers. The front porch is a gracious addition running the length of this traditional log home. The first floor features two bedrooms, ample closet space and a full bath. The spacious living and dining area is open with a convenient kitchen at the far end. A cathedral ceiling opens up the living area in grand fashion. A third loft bedroom and bath make for a wonderful master bedroom suite.
Plan Details DOWNLOAD PDF
First Floor: 768 sq ft
Loft: 212 sq ft
Bedrooms: 3
Baths: 2
Porch(es): 224 sq ft
More Home Details:
- 10/12 Roof
- 5 ft. Rear Dormer
- 3/12 Shed Roof
Brunswick is from the Premier Series available from Ward Log Cabins.
Request more information about Brunswick!
Floor Plans
First Floor

Loft Plan


