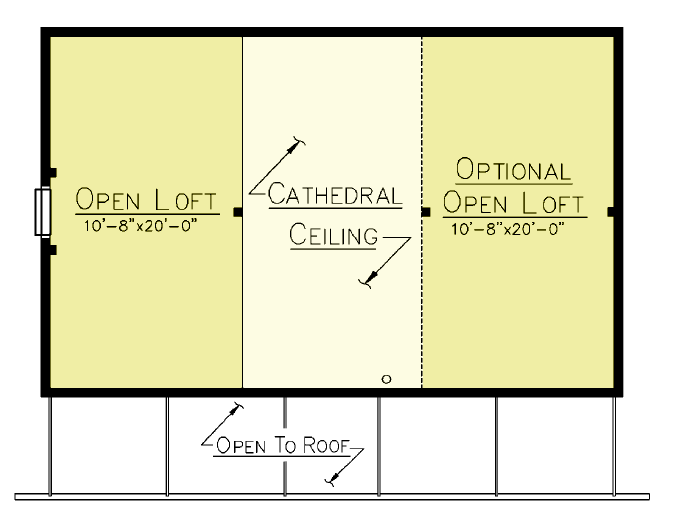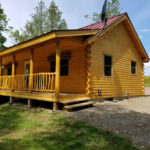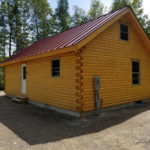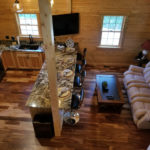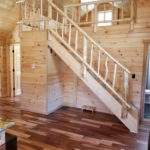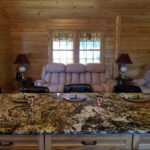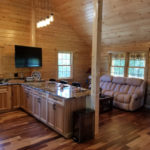Musquash
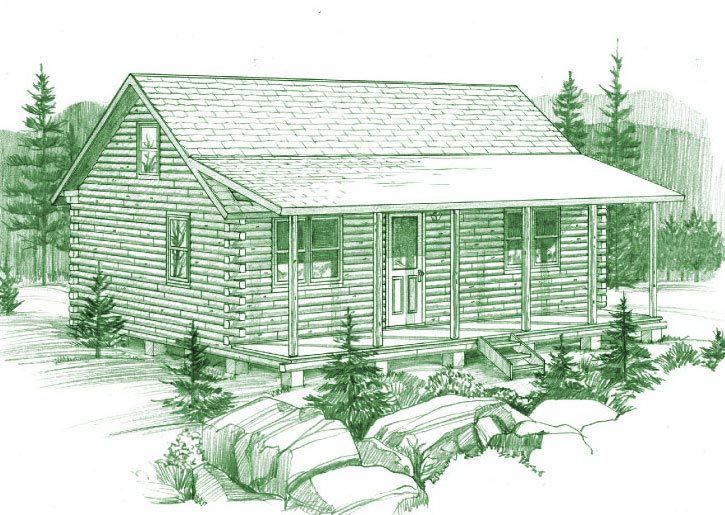
All of the camp designs have open floor plans and sleeping lofts, suggesting a return to the “simple life”. The Musquash offers a large front porch so you can spend as much time as possible enjoying the outdoors.
Plan Details DOWNLOAD PDF
First Floor: 640 sq ft
Loft: 215 sq ft
Bedrooms: 1
Baths: 1
Optional Porch: 192 sq ft
More Home Details:
- One Sleeping Loft
- Optional 2nd Sleeping Loft
- 8/12 Rafter Roof
Musquash is from the Camp Series available from Ward Log Cabins.
Request more information about Musquash!
Floor Plans
First Floor
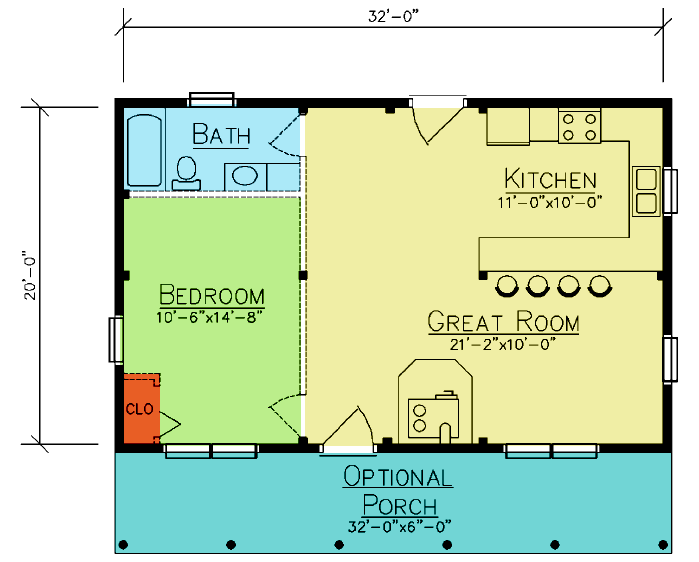
Loft Plan
