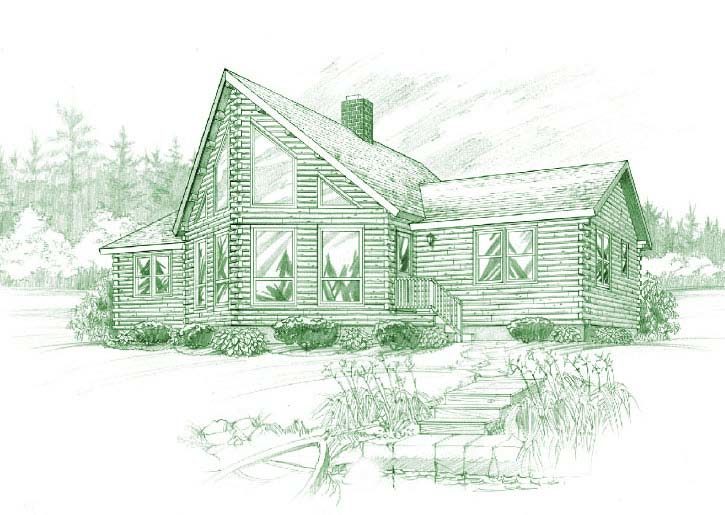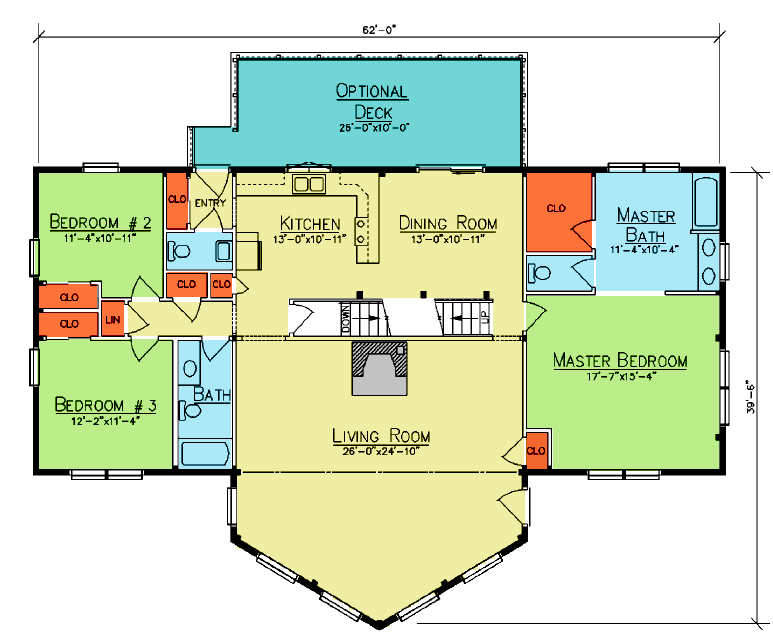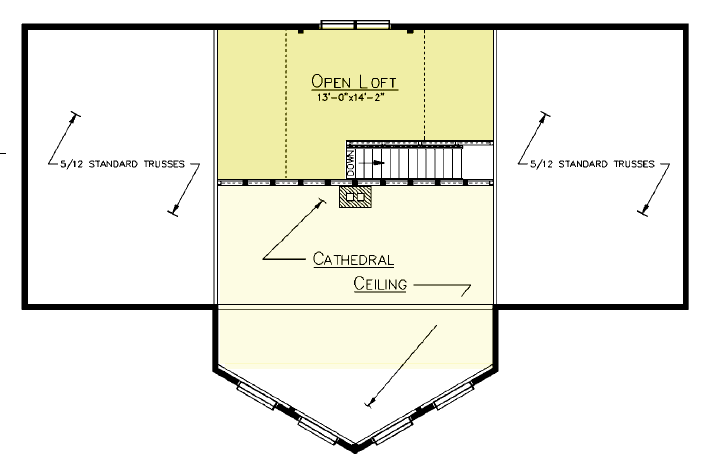Sedona

The extraordinary prow-front architecture of the Sedona offers impressively large windows that allow light to flood the living area of this three-bedroom home. Inside, the cathedral ceiling soars upward to the roof, where an open loft provides that personal space for you and the family. The first floor features a master suite with its own private bath and walk-in closet, plus two additional bedrooms and a full bath. The kitchen and dining room lead to optional deck space perfect for entertaining family and friends.
Plan Details DOWNLOAD PDF
First Floor: 1866 sq ft
Loft: 164 sq ft
Bedrooms: 3
Baths: 2.5
Optional Deck: 260 sq ft
More Home Details:
- Prow Front
- 9/12 Center Roof
- 5/12 Roof Ells
- Triangular Gable Windows
Sedona is from the Premier Series available from Ward Log Cabins.
Request more information about Sedona!
Floor Plans
First Floor

Loft Plan


