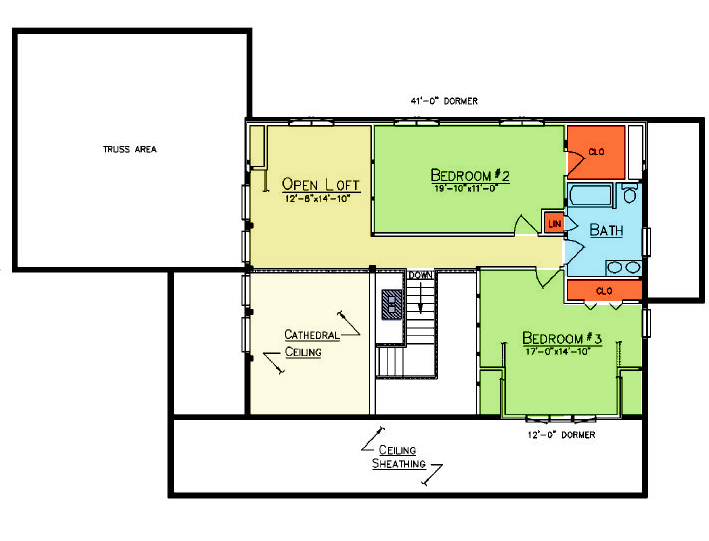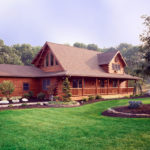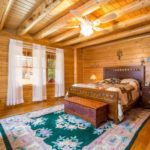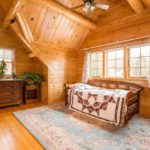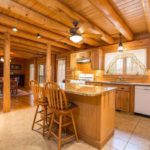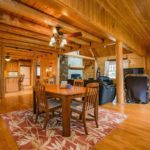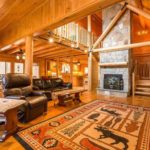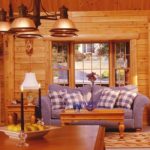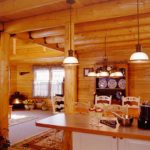Coopersburg
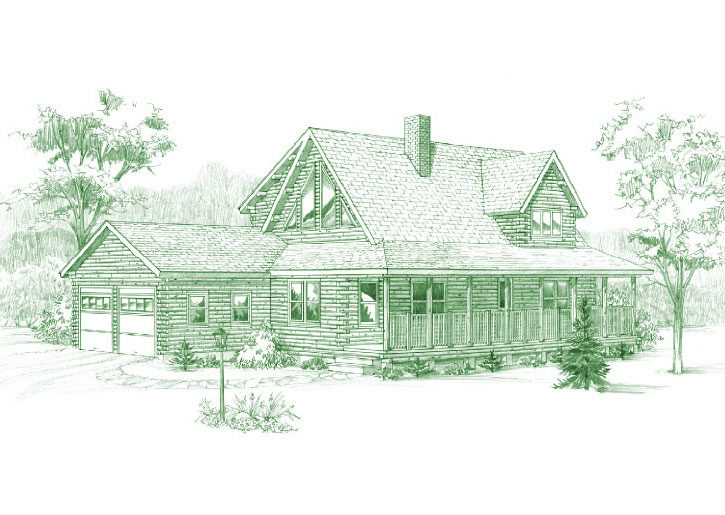
Because of its traditional design, the Coopersburg would be perfect in a country setting or suburban neighborhood. This home features a large front porch, perfect for enjoying quiet time outdoors. Its charming gables add interest to the home and offer you an opportunity to showcase architectural windows. On the first floor, the master bedroom with its full bath provides privacy and comfort. The second floor features two bedrooms with a walk-in closet, a full bath and an open loft perfect for extra living space.
Plan Details DOWNLOAD PDF
First Floor: 1455 sq ft
Loft: 807 sq ft
Bedrooms: 3
Baths: 2.5
Garage: 576 sq ft
Porch(es): 392 sq ft
Deck: 117 sq ft
More Home Details:
- 41 Ft. Shed, 6/12 Rear Dormer
- 12 Ft. Front Gable Dormer
- 12/12 Main Roof
- 5/12 Truss Roof Garage
Coopersburg is from the Premier Series available from Ward Log Cabins.
Request more information about Coopersburg!
Floor Plans
First Floor
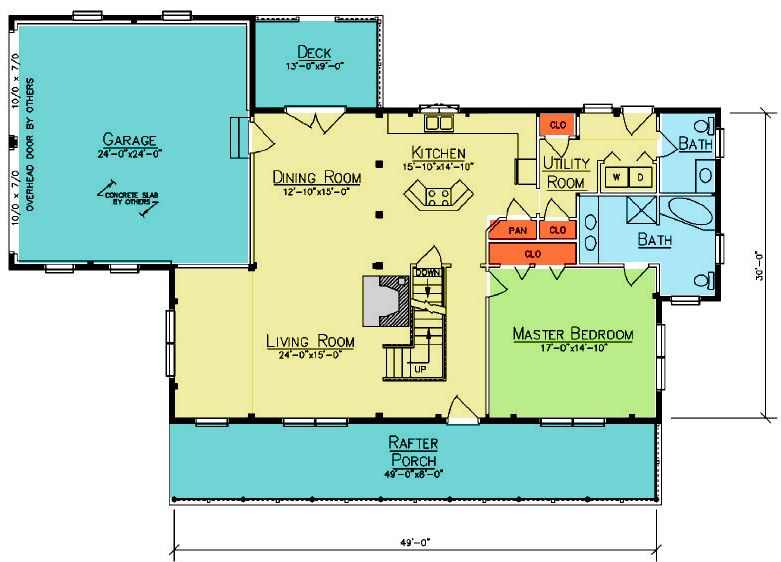
Loft Plan
